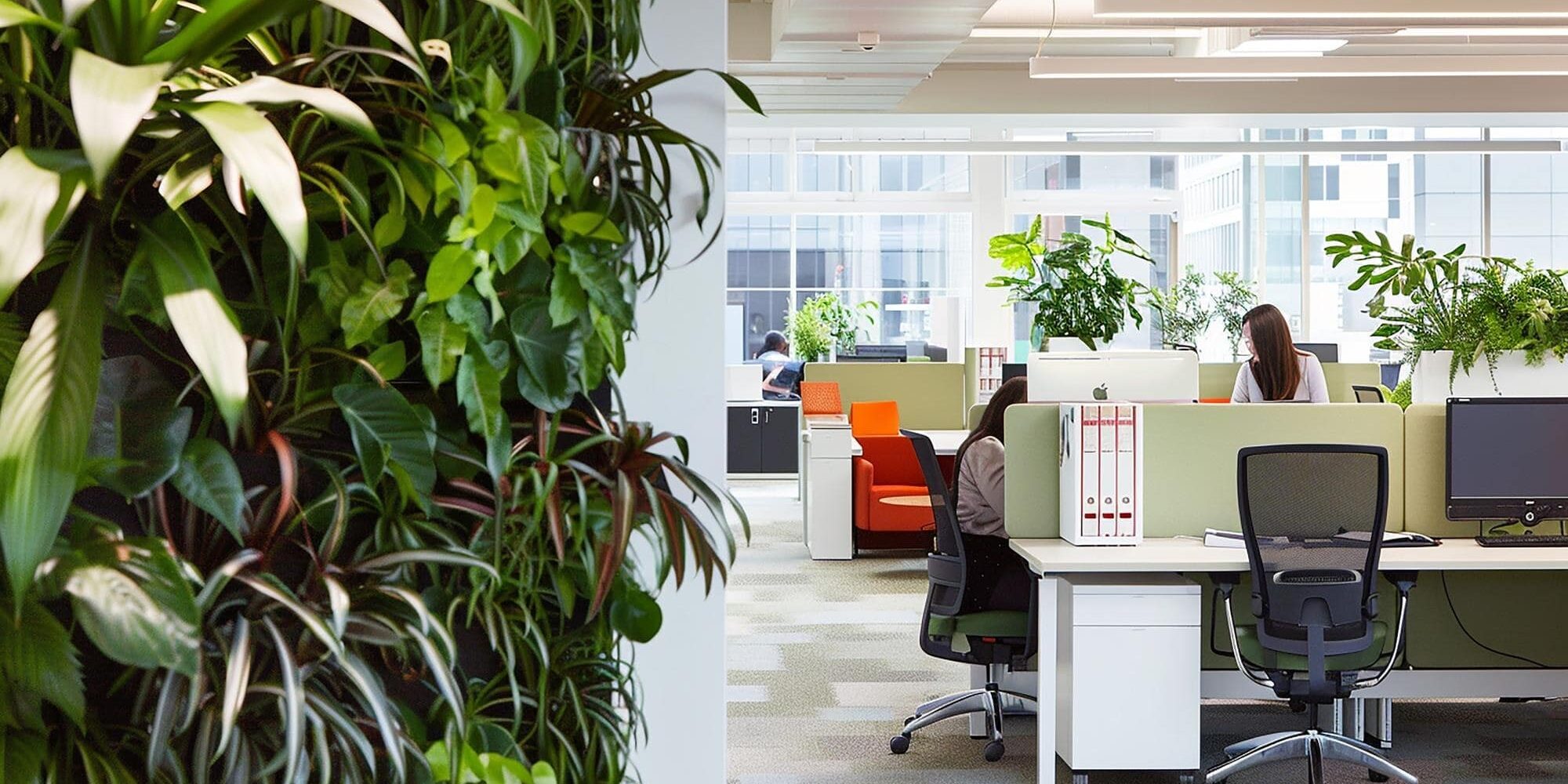Office interior design reveals a great deal about how a company operates. A well-structured workspace supports focus, encourages collaboration, and facilitates efficient performance. From natural lighting to flexible layouts, thoughtful design choices can elevate day-to-day operations. As teams grow and evolve, adaptive office interior design featuring modular furniture, multipurpose zones, and shared spaces ensures the workplace remains dynamic and future-ready.
Why Office Interior Design Matters Today
Office interior design isn’t just about looks; it’s about creating a space where people can thrive. A workspace that balances comfort, functionality, and style can:
- Improve Productivity: Reduce distractions, support focus, and streamline workflows.
- Elevate Your Brand Image: Reflect your company’s values and culture through cohesive design.
- Enhance Employee Satisfaction: Boost well-being with quiet areas, natural elements, and ergonomic setups.
Whether you’re designing a new office or refreshing your current space, thoughtful design can transform your workplace into an environment where employees feel inspired and empowered every day.
Office Interior Design Trends & Ideas
Staying ahead of design trends helps create an office that feels fresh, functional, and inspiring. These office ideas blend modern aesthetics with practical solutions to support the way we work today and in the future.
Flexible Layouts & Hybrid Workspaces
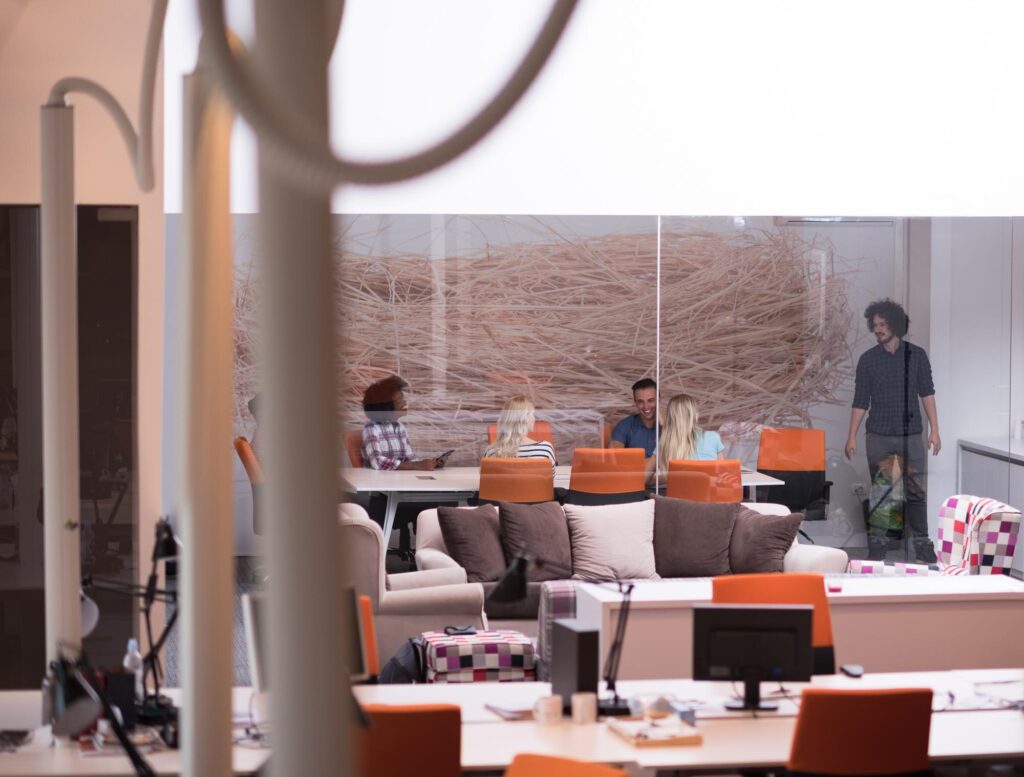
Modular & Flexible Layouts
An adaptable layout provides your team with the space to breathe and adapt. Incorporating clean lines in modular layouts helps create a sleek, organized, and modern office environment. Movable walls and sliding partitions make it easy to open up or close off areas as needed. Desks and seating can be adjusted to accommodate quick huddles or larger meetings. The idea is simple: the space should work for you, not hold you back.
Hybrid Workspaces
Hybrid work is here to stay. Offices need to support quiet, focused work and easy collaboration. A good mix of private nooks and open hubs makes that possible. Tech should help remote and in-person teams connect without hassle. Comfy corners and casual spots provide people with a space to chat or unwind between tasks.
Multifunctional, Adaptive & Zoned Spaces
No room should be confined to a single use. Offering a variety of seating options supports flexible work styles and encourages collaboration. Spaces that easily switch from a brainstorming session to a team lunch or workshop save time and energy.
To keep larger offices from feeling chaotic, break them into smaller “neighborhoods” for different teams or functions. Modular layouts, sliding partitions, and shared paths help define zones, improve traffic flow, and encourage both focus and spontaneous connection. These flexible layouts allow your office to adapt as your business grows.
Health, Wellness & Human-Centric Design
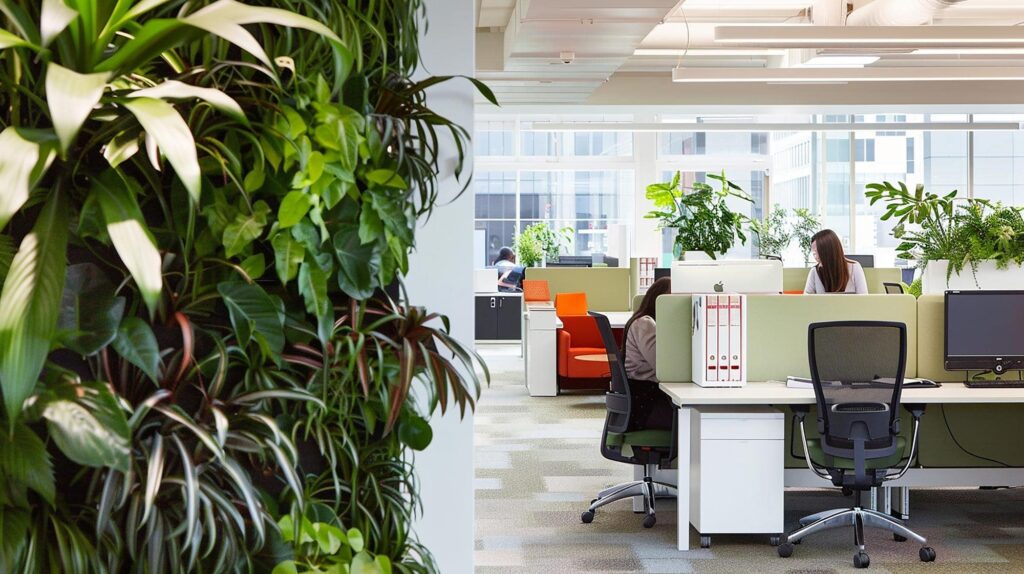
Biophilic Design
Bringing a touch of nature indoors can make a huge difference. Indoor plants, living green walls, and natural materials help soften hard edges and create a more inviting atmosphere. Bigger windows and skylights let in plenty of natural light, making the space feel calmer and more alive. When people feel connected to nature, it brings life and vitality to the workspace, reducing stress and boosting energy..
Ergonomic Zones & Furniture
No one wants to end the day with a sore back or stiff shoulders. Ergonomic furniture, such as adjustable desks and chairs, is crucial for preventing discomfort and promoting overall health. Sit-stand desks encourage people to move throughout the day, and well-planned workstations help prevent aches and strains before they occur.
Acoustic & Lighting Design
A well-designed office should sound and feel just right. Soundproofing strategies, such as acoustic panels and thoughtful layouts, help keep noise levels under control, allowing people to concentrate without distractions. The right lighting also matters, bright when you need to focus, warm and soft when you want to relax. Task lights make detailed work easier, while ambient lighting creates a comfortable backdrop for everything else.
Wellness Rooms & Recharge Areas
Everyone needs a break to reset. Wellness rooms and lounge corners provide quiet spaces for brief rest, meditation, or personal time. These areas support mental well-being, reduce burnout, and foster a sense of care and balance in the workplace culture. They’re less about performance and more about permission to pause.
Sustainability & Green Practices Design
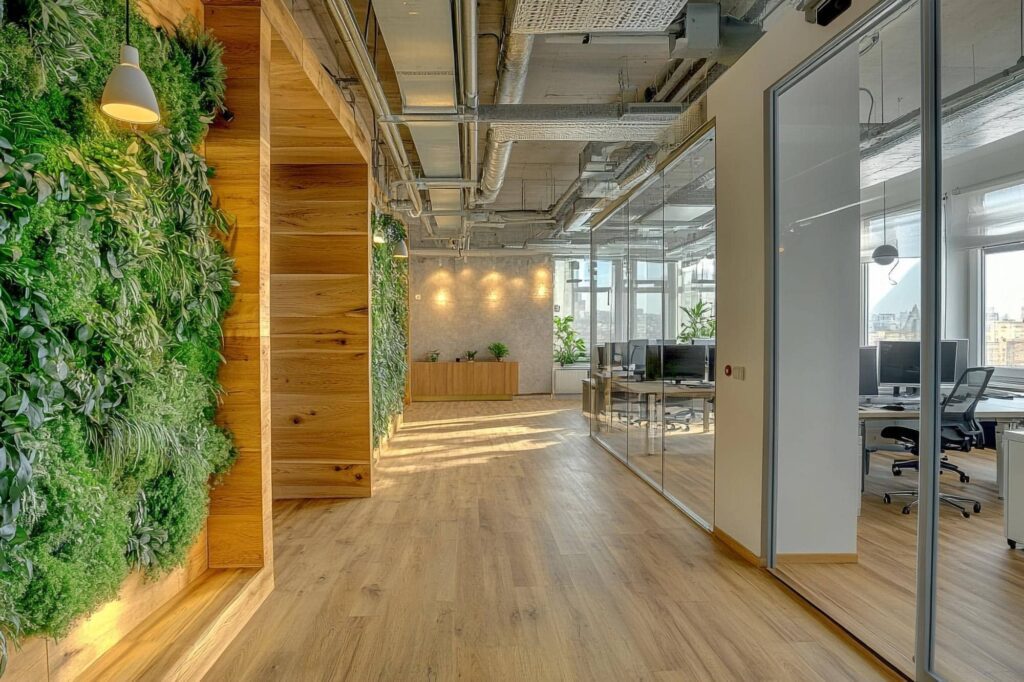
Sustainable Materials & Green Practices
Recycled and low-impact materials, such as reclaimed wood and eco-friendly carpets, reduce waste without compromising style. Using non-toxic paints and renewable flooring keeps the air cleaner and the space healthier. Large windows and smart layouts bring in natural light and fresh air, reducing energy consumption.
Energy-Efficient Systems
Smart lighting and HVAC controls automatically adjust to conserve power when spaces aren’t in use. Energy-efficient appliances and simple monitoring tools help keep the building’s carbon footprint as low as possible.
Inclusive, Accessible & Diverse Spaces
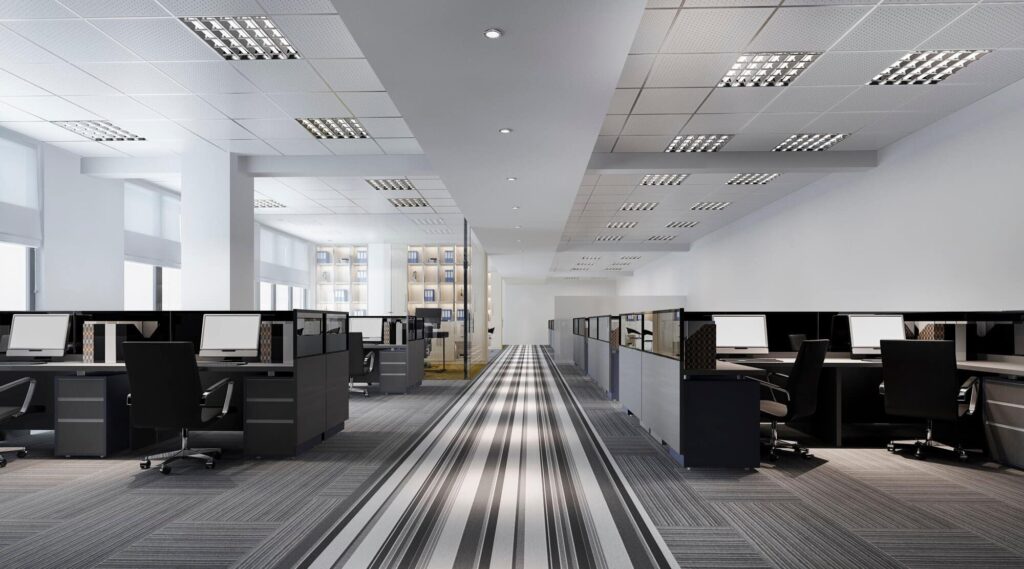
Inclusive & Accessible Office Design
Step-free entrances, wide doorways, and height-adjustable desks help everyone move and work with ease. Clear signs and wayfinding make it easy to navigate, regardless of your abilities. Quiet zones or calmer areas give people who need extra focus a peaceful place to work.
Diverse Collaboration Spaces
People work and communicate in different ways, so variety matters. Open hubs work well for brainstorming and group sessions, while private meeting rooms are ideal for sensitive conversations. Relaxed lounge areas provide teams with space to connect in a more casual and friendly setting.
How to Start Your Office Design Project
An office redesign or new build may seem challenging, but thoughtful planning is essential for a successful outcome. Consider these practical steps to ensure your project begins on a strong foundation:
- Define Your Goals and Must-Haves: Clarify what you want to achieve with your office design, whether it’s improving productivity, reflecting your brand, or enhancing employee well-being.
- Audit Your Current Space and Gather Feedback: Walk through your existing office to identify pain points, and talk to employees to understand their needs and ideas.
- Set a Realistic Budget and Timeline: Establish clear financial and scheduling parameters early on to avoid unexpected costs and delays later.
- Work with Professional Designers or Renovation Specialists: Expert guidance ensures you make the most of your space, stay on budget, and avoid costly mistakes.
- Plan for Flexibility and Future Needs: Design with adaptability in mind so your office can evolve alongside your team and business.
Do you need more insight before starting your project? Read our full article on the Top 5 Reasons to Renovate Your Office for practical advice on planning, budgeting, and making the most of your space.
Conclusion
An effective office design brings together your people, processes, and vision in a space that works as hard as your team does. From flexible layouts and dedicated focus zones to wellness areas and sustainable materials, every element should contribute to a workplace that’s productive, inspiring, and supportive.
When you invest in thoughtful design, you’re not just improving how an office looks; you’re building an environment that can adapt as your business grows, attract top talent, and strengthen your company culture. The result is a workspace where employees feel motivated to do their best work every day.
Discover how our office renovation services can help you design a workplace that’s functional, flexible, and future-ready.


